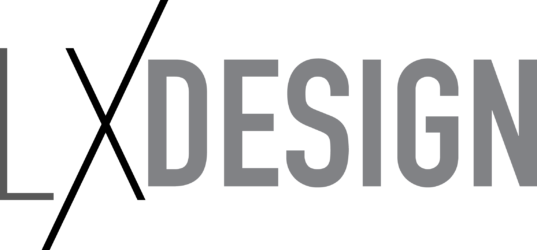LX Design offers services in Architectural and Residential Design for both home renovations and new construction.
Description of Services
Schematic Design
Includes reviewing of design ideas and concepts & ascertaining feasibility; preparing of preliminary design (typically floor plans and elevations in 3d & 2d), and complete as-built drawings.
Design Development
Includes preparing drawings with all assumed structural elements required for construction scope of work and cost analysis by your building professional.
Selections & Specifications
Primarily includes assisting Client in the careful choosing of the best or most suitable materials to complete the design and receive Client’s approval of all finish materials, appliances, plumbing and electrical fixtures.
Construction Documents
Includes engaging and coordinating with an Engineer and updating plans per engineering requirements, and preparing plans for building permit.
Permitting Services
Involves application and submission of construction documents to the required jurisdiction. This process is different for different jurisdictions. All permit fees are paid by the client.
The following is a list of possible additional services offered by LX Design:
| Additional Services | Fee |
| Consulting – Involves a site visit to discuss your project and generate design ideas, answer questions, identify any potential problem areas, discuss design process. Full designer contract can be provided following site visit. | $100 fee |
| 3D Design – Involves using SketchUp 3D modeling software to create realistic images of proposed spaces. 5-6 color renderings in PDF and paper copies are the standard package. | Contract fee/Billed hourly |
| Pre Design – Involves feasibility research and coordination with building contractor, surveyor, geo tech, city planners, realtor, etc. to determine pre construction needs for future building projects. | Contract fee |
| Land Use – Involves application and submission of land use materials for the partitioning of property, variance, etc. All surveying, civil engineering, traffic study fees, etc. to be paid by Client directly. | Contract fee |
| Construction Phase Consulting – Involves periodic site visits to assess and communicate design vision with contractor(s) and provide help with construction planning for fit and finish needs as required. Involves responding to contractor(s) RFI’s and providing finish details to facilitate installation of client’s product selections. | Billed hourly/Per site visit |
| Interior Design – Full set of services provided to assist Client with the selection and specifications of all finish materials, furniture, etc. | Contract fee/Billed hourly |
| Cabinet Design – Please inquire for more details. | Contract fee |
